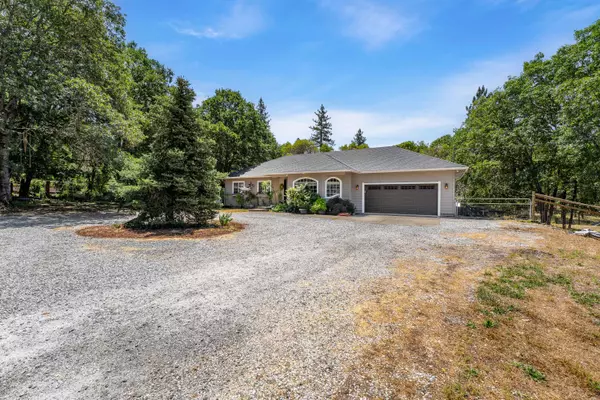$540,000
$549,900
1.8%For more information regarding the value of a property, please contact us for a free consultation.
5851 Hugo RD Grants Pass, OR 97526
3 Beds
2 Baths
1,536 SqFt
Key Details
Sold Price $540,000
Property Type Single Family Home
Sub Type Single Family Residence
Listing Status Sold
Purchase Type For Sale
Square Footage 1,536 sqft
Price per Sqft $351
MLS Listing ID 220204324
Sold Date 09/22/25
Style Ranch
Bedrooms 3
Full Baths 2
Year Built 1993
Annual Tax Amount $2,042
Lot Size 1.370 Acres
Acres 1.37
Lot Dimensions 1.37
Property Sub-Type Single Family Residence
Property Description
Modern comfort meets country charm in this beautifully updated single-level home with a bright, open layout, vaulted ceilings, and LVP flooring throughout. Large living that flows into dining and kitchen. The kitchen has recent updates including refinished cabinets, granite and ss appliances. The primary bedroom is a true retreat with access to the covered deck, walk-in closet, and fully updated bathroom including tile floors, tile shower, and new vanity. There are 2 more bedrooms and another fully updated bathroom. Enjoy the outdoors with a covered deck, fire pit, above-ground pool, chicken coop, fenced garden, and greenhouse. The 2-car garage includes a bonus room ideal for a home office, gym, or extra storage. A circle driveway offers plenty of parking and easy access. The property is fully fenced, cross-fenced and offers extra security with an electric gate. All located on a peaceful, usable 1.37ac property with great proximity to the I-5. Come explore the possibilities!
Location
State OR
County Josephine
Direction Hugo Rd or Three Pines Rd to intersection of Huoo Rd/Three Pines Rd
Rooms
Basement None
Interior
Interior Features Breakfast Bar, Ceiling Fan(s), Double Vanity, Dual Flush Toilet(s), Granite Counters, Linen Closet, Open Floorplan, Primary Downstairs, Shower/Tub Combo, Tile Shower, Vaulted Ceiling(s), Walk-In Closet(s)
Heating Electric, Heat Pump
Cooling Heat Pump
Window Features Double Pane Windows,Skylight(s),Vinyl Frames
Exterior
Exterior Feature Fire Pit
Parking Features Attached, Driveway, Garage Door Opener, Gated, RV Access/Parking
Garage Spaces 2.0
Roof Type Composition
Total Parking Spaces 2
Garage Yes
Building
Lot Description Corner Lot, Drip System, Fenced, Garden, Landscaped, Level, Sprinkler Timer(s), Sprinklers In Front, Sprinklers In Rear
Foundation Concrete Perimeter
Water Private, Well
Architectural Style Ranch
Level or Stories One
Structure Type Frame
New Construction No
Schools
High Schools North Valley High
Others
Senior Community No
Tax ID R301659
Security Features Carbon Monoxide Detector(s),Smoke Detector(s)
Acceptable Financing Cash, Conventional, FHA, VA Loan
Listing Terms Cash, Conventional, FHA, VA Loan
Special Listing Condition Standard
Read Less
Want to know what your home might be worth? Contact us for a FREE valuation!

Our team is ready to help you sell your home for the highest possible price ASAP







